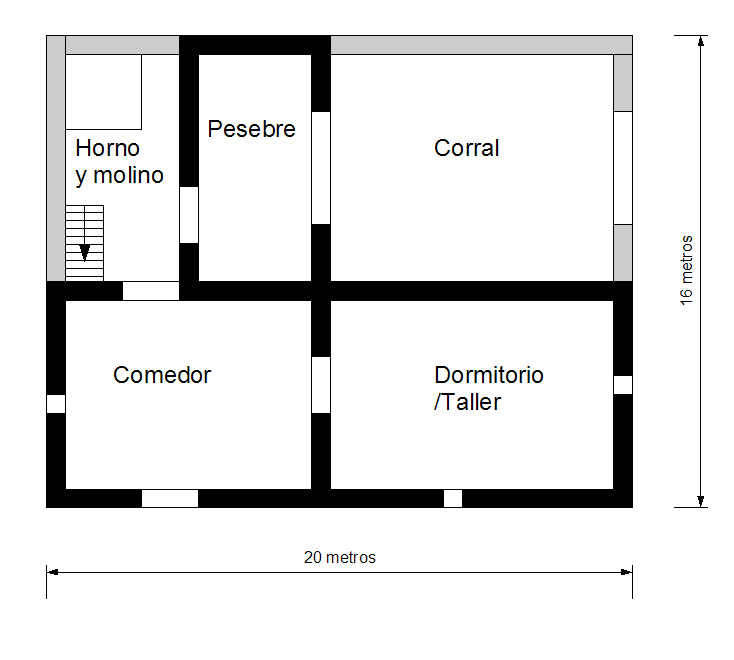© 2009 Jan Herca (license Creative Commons Attribution-ShareAlike 4.0)
There is no way of finding out where the house in which Jesus lived was located and what it was like. The Church of the Annunciation, situated on other ancient churches in Nazareth, is proclaimed to visitors to the present-day city as the church that marks the site of Jesus’ house, where Mary was visited by the angel. However, an examination of what has been found under the foundations of this church only raises serious doubts as to whether Jesus really lived there. What exists is a kind of troglodyte cave, which is common in Nazareth as a cellar or cistern, but not as a dwelling.
According to The Urantia Book, Jesus’ home (UB 122:5.9 and 122:6) was located north of Nazareth, on the southeast slope of the highest hill in the area, some distance from the city fountain, although it had a spring nearby (UB 123:5.15), probably used by a potter mentioned in The Book on several occasions, one Nathan (UB 123:5.15). The house built by Joseph, Jesus’ father, was apparently located next door to a house inhabited by a man named Jacob (UB 123:6.9, UB 124:2.4, UB 126:3.1), whose son, Jacob, was a close friend of Jesus (UB 123:1.4), and later his brother-in-law, marry Miriam, one of Jesus’ sisters (UB 128:5.8).
The house itself, which grew as the family expanded, eventually consisted of three rooms and was built of stone walls (UB 124:1.7). Experts indicate from remains found in similar houses that they were often of unhewn stone, stacked one on top of another, joined together by smaller ones fitted into the gaps, and covered with a layer of clay, mud, or even dung mixed with straw for added insulation. The floors were of beaten earth. The roofs were thatched, with wooden beams supporting the thick layer of straw or reeds that protected the roof timbers from moisture and that in turn was covered with beaten mud for added insulation. The roof was often used as a bedroom in the dry season.
One of the rooms was the dining room, another was the bedroom/workshop (bedroom at night and carpentry workshop during the day), and the third was the manger for the animals. Behind the house, probably inside the corral or backyard, there was a building without walls that housed the wheat mill and the oven. The mill was large and needed two people to operate it, one to turn the wheel, and another to pour the grain into the hole. We are told that it was a very pleasant task for Jesus to use this mill (curiously, many of Jesus’ parables have to do with bread, wheat and yeast).
As furnishings, in the dining room there was a low stone table, clay vessels, stone plates and pots, a loom, a small clay lamp, and several small benches.

In the workshop, at night, they would lie on the floor on mats (probably made of rope). The workshop would have had the typical carpenter’s bench, and the basic tools: an axe for felling trees, an adze for roughing out wood, a hatchet, iron saws for cutting wood to size, a brace board and various drill bits for drilling holes in it, a stone-headed hammer for nailing, a wooden mallet for striking the chisels or fitting planks; iron chisels and files for shaping wood, awls for piercing wood or leather, and an assortment of nails for assembling and reinforcing. There may also have been planes or planes. For measuring, a ruler, a compass, chalk, and of course some kind of pencil for marking out cuts. The room would have been crammed with wood, mostly sycamore or wild fig, soft and porous but strong wood. Also olive, hard, fine-grained and amber-coloured, or perhaps oak. In cases of special requests, cedar and Phoenician cypress, the most expensive, could be used.
Stored are the products of labor: farming implements (carts, wagons, threshing machines, plows, winnowing forks, yokes and handles), construction elements (beams, posts, planks, doors and window frames) or furniture (tables, chairs, trunks and drawers).
As for the stable, the family eventually owned a donkey, three cows (from whose milk they made cheese), chickens, four sheep, and a dog (UB 126:5.11). Mary had provided a dovecote (UB 123:4.4) for economic purposes. The pigeons sold well for sacrifices in the temple or outside.
The courtyard was kept by Mary and adorned with vines and flowers from Galilee on its walls (UB 123:2.7).
Above the living quarters, up an unrailed stone stairway into the courtyard (UB 123:4.5), were terraces where temporary canvas roofs were erected in the summer. The people usually slept on the roof in the summer, sheltered by these awnings and the balustrades, as the intense summer heat permitted. The autumn rains caused frequent leaks in the roofs, which had to be repaired by stone rollers pressing down on the ground and stopping up the cracks and gaps.