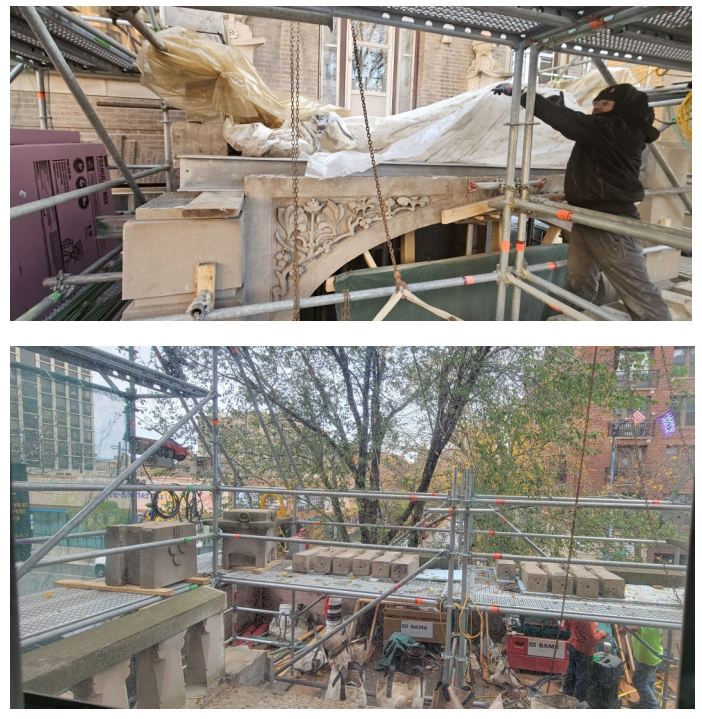© 2025 Urantia Foundation
| Volunteers—a Priceless Gift! | Volume 19, Issue 1, April 2025 — Index | What The Urantia Book Means to Me |

By Urantia Foundation staff
Urantia Foundation is blessed to be headquartered in a beautiful, historic building constructed in 1908. It includes several points of architectural interest, including its coveted corner-lot location, structural design, turn-of-the-century style, and largely intact vintage interior. It is reputed to have been the first residential building in the city of Chicago to use a full I-beam framework, which was a key element in the skyscraper office-building boom that transformed the city’s downtown.
The building also holds sentimental appeal for readers of The Urantia Book because of its connections to the earliest history of the revelation. Today it houses Urantia Foundation’s central offices, hosts its Board of Trustees, serves as a gathering place for Urantia activities and events, and welcomes individuals and groups from around the world.
The privilege of calling such a remarkable building home brings with it the tasks of upkeep and maintenance. Over the decades, numerous and costly renovations and updates have been required. In 2024, a structural review of the front facade of the building revealed some deterioration in the beams supporting the front balconies. Because the tilting could not be readily observed from the outside, when construction crews opened the ceilings for repairs, they were greatly “surprised that it was not leaning even more!”
Over time, the first and second floor balconies have suffered damage. The extent and severity of the damage to the internal framework required a second review by structural engineers and even a few modifications to planned repairs. In early November 2024, a restoration company, Bulley & Andrews, was hired, and scaffolding went up. We immediately noticed how dark the front office and the living room on the north side of the building became. Nothing looked familiar, and we felt like we’d shown up to work at a completely different building!
With the protective scaffolding secure, workers began removing decorative masonry stones in order to protect them. The next step was jackhammering out the old concrete porch floors. Once the steel structure was exposed, everyone marveled that the porch was still standing. The steel had rusted so much that our contractor was able to carry the old I-beam away with one hand!
A new stainless-steel I-beam was put into place, and reinforcements were added in preparation for new concrete. In December, the concrete was poured onto both porches, and the scaffolding was finally removed. Once the concrete cures, a traffic-bearing membrane will be applied to protect the concrete from water.
Although this part of the building was assuredly “to code” when first constructed, the new underpinnings of the balcony floors meet code requirements that are almost double the connectivity strength of the original. Once completed, this project will render the front of the building structurally secure and architecturally preserved for the long-term stewardship of the fifth epochal revelation’s original home!
