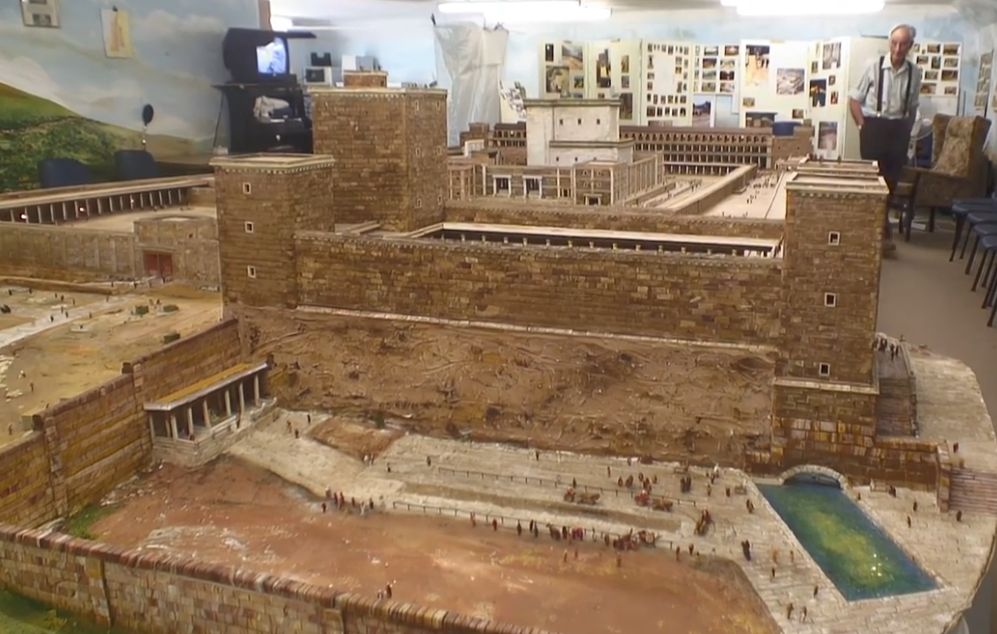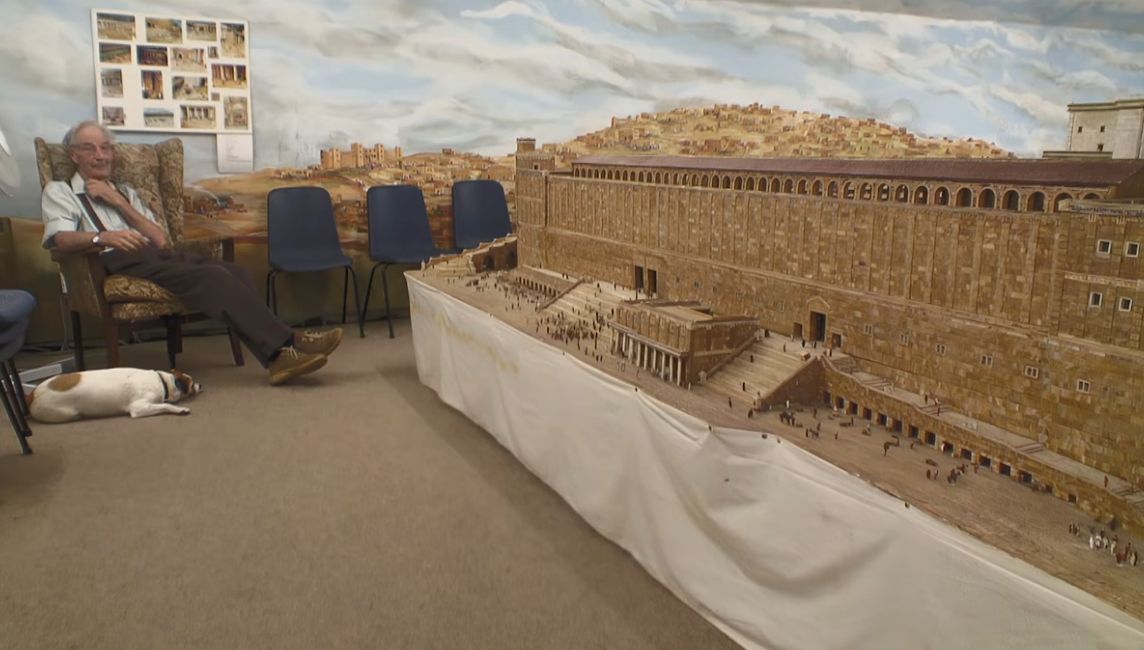© 2024 Jan Herca (text, licence Creative Commons Attribution-ShareAlike 4.0)
© 2009 Geoff Robinson (some images)
¶ Alec Garrard’s Model, Norfolk, England
This model is the personal creation of an English farmer, Alec Garrard, who for over 30 years, and devoting thousands of hours, produced a 1:100 scale model of Herod’s Temple. Its detail is extraordinary, and hundreds of tourists and eminent archaeologists have passed through his barn, which has housed this colossal work, wanting to observe it closely. Sadly, Mr. Garrard passed away a few years ago, and public display of his work has since closed pending its final disposition.
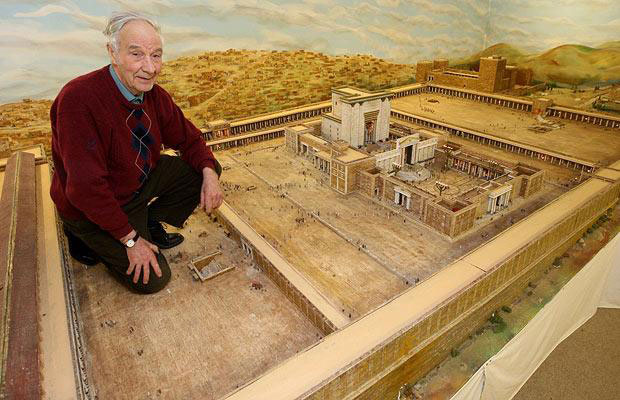
The colossal dimensions of this model can be appreciated in Fig. 1. Of course, it only depicts the Temple Mount. Recreating the entire ancient city of Jerusalem on such a scale would occupy an enormous area. The author has not only been very faithful to the archaeological finds but has also taken care to create small figurines to represent people in the Temple, which are shown as tiny in the image, which gives a clearer view of the grandeur that this complex had in the past.
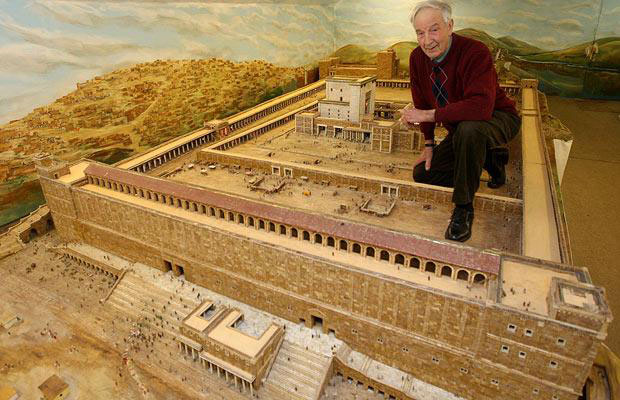
Fig. 2 shows a general view of the Temple Mount from the south. The various stairways leading to the gates are clearly visible. The building with the public baths for purification, located on the long stairs, is very detailed. The stairs had several flights of stairs to provide respite for those who had to climb. The entire complex has a fortress-like appearance, with large corner towers, which is very much in keeping with Herod’s typical building style.
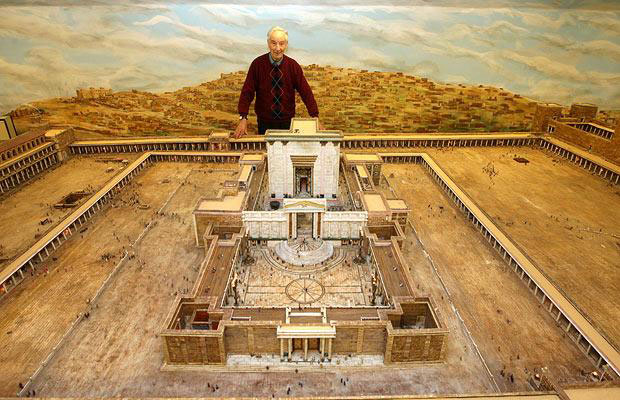
In fig. 3 we can clearly appreciate the impressive dimensions of the model. The Temple Mount is made with its actual proportions, and clearly shows the enormous space that constituted the esplanade. We must remember that The Urantia Book assures that it could hold more than 200,000 believers at a time (UB 125:0.5).
In the center of the image we can see the Nicanor Gate, which connected the higher Court of Israel with the Court of the Women, which was reached by a semicircular staircase. Also noticeable are the fabulous dimensions of the so-called Beautiful Gate, which The Urantia Book details was made of Corinthian bronze (UB 125:1.5) and located east of the sanctuary (UB 162:4.3). In the image, it would be the gate seen at the bottom.
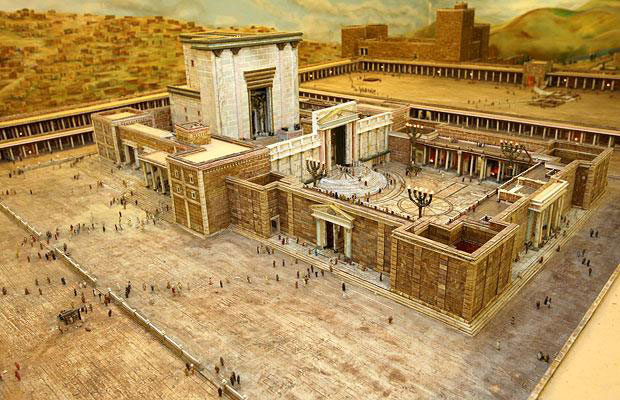
Fig. 4 shows a general view of the Sanctuary precinct. In the foreground, the fence or soreg that separates the Court of the Gentiles from the area reserved for Jews can be seen. Further down, the steps leading to the Sanctuary gates can be seen, which had more steps in the area leading to the higher Court of Israel. It can be seen that the famous lights that decorated the four corners of the Court of the Women are four gigantic menorahs (other reproductions opt for four obelisks). One detail of the model is that some of the corner buildings appear to be unfinished and lack roofs. These buildings surrounding the sanctuary were almost like small, multi-story fortresses that housed many of the priestly quarters. In the model of the Holyland Hotel this enclosure has been modeled as simple porticos.
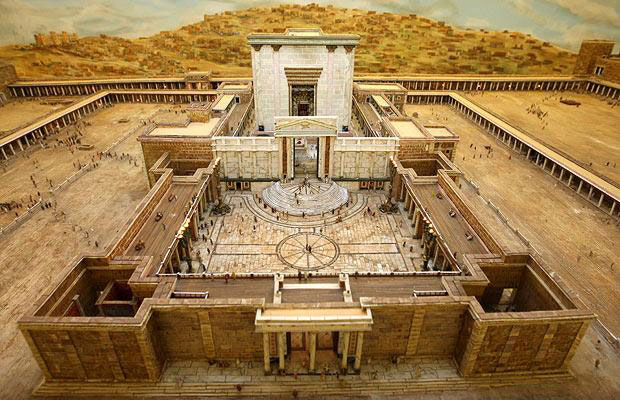
Fig. 5 is a similar view to the previous one. The famous “Beautiful Gate” can be clearly seen (UB 162:4.3). It can also be seen that some corner buildings do not have roofs in the model (it is unlikely that these buildings were open to the sky).
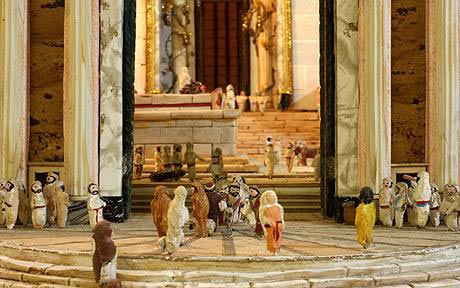
Fig. 6 shows a small detail of the courtyard of the priests looking through the so-called “Nicanor’s Gate.” In the background, the entrance to the Sanctuary can be seen, and in an intermediate plane, the altar of sacrifice.
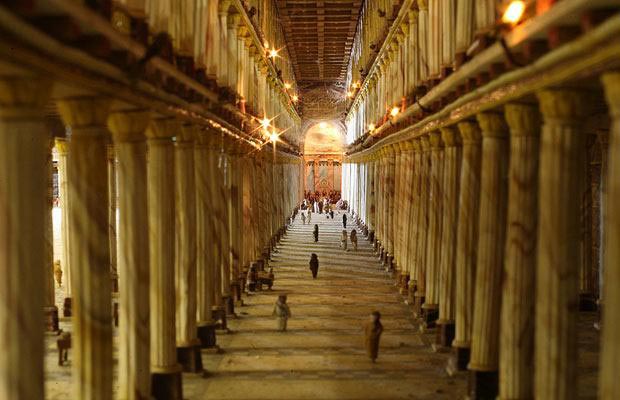
Fig. 7 is the first modeled reconstruction I’ve ever seen of the interior of the Royal Basilica. The small figures representing people show the enormous dimensions of this building south of the temple esplanade. It was a classic Roman-style building with three naves and tall Corinthian columns. It is interesting to note that there is a second floor above the side aisles, and that the central nave is even taller. All of this is in line with Josephus’ account (Jewish Antiquities XV-11:5).
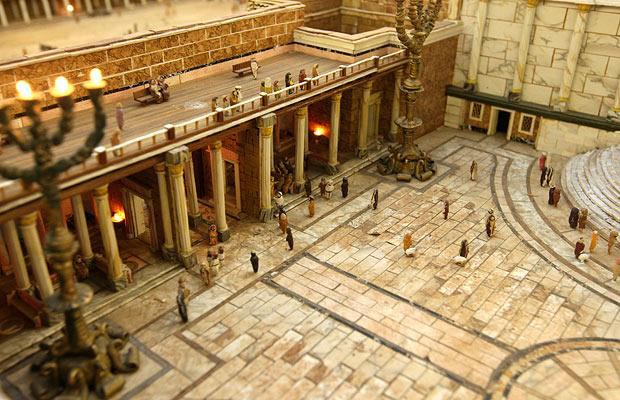
Fig. 8 shows a detail of the south wing of the Court of the Women. Two of the immense menorah-shaped lights are visible (UB 162:5.1). The model, with small figurines representing the worshippers and lights serving as incense burners, is extremely realistic. A larger view of this same area is shown in Fig. 9.
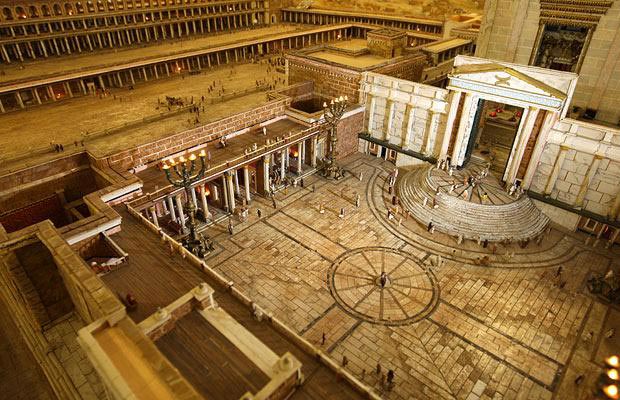
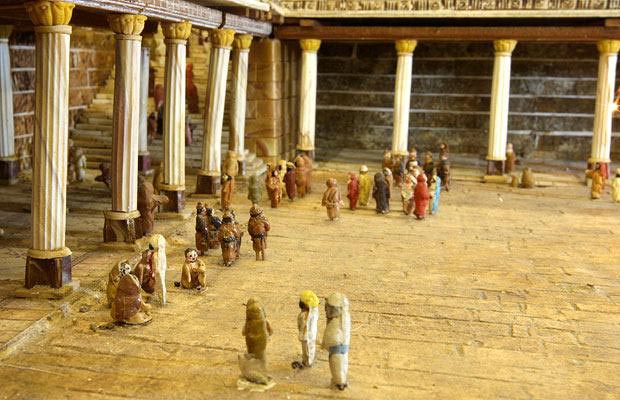
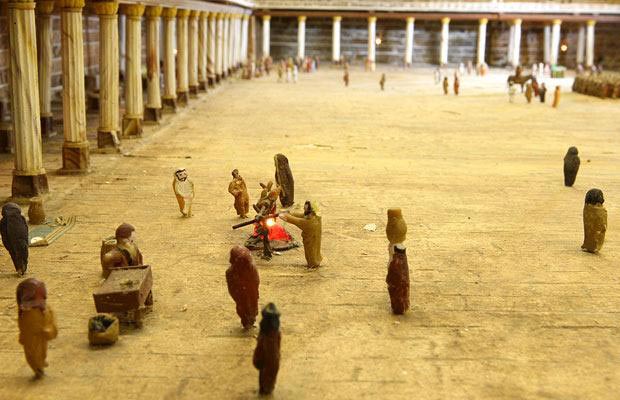
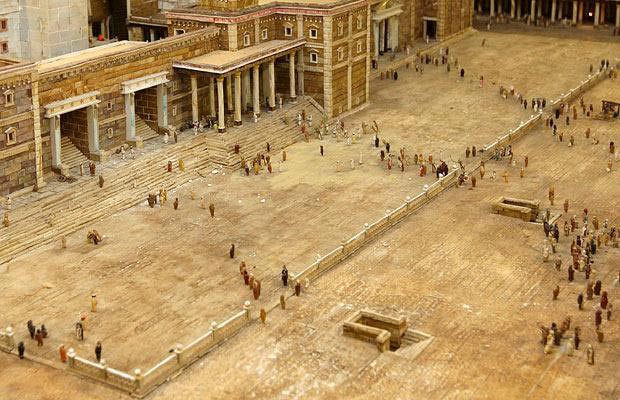
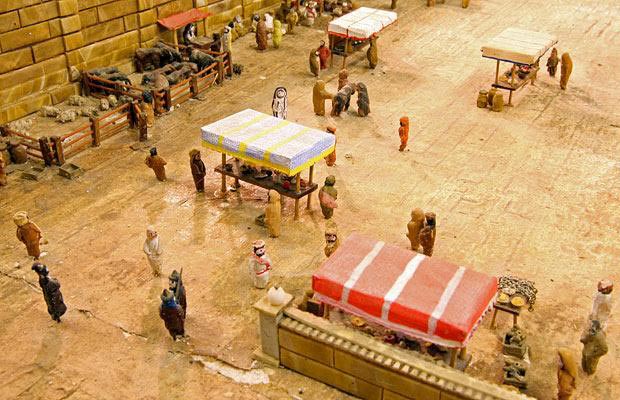
Mr. Alec Garrard put commendable effort and care into his model. In an unprecedented degree of detail, he even adorned the complex with small figurines representing the famous money changers and merchants with whom Jesus had his run-in (UB 173:1). In fig. 13 shows the pens with “pure” animals for the sacrifices. Some details of these figurines are also shown in fig. 14 and 15.
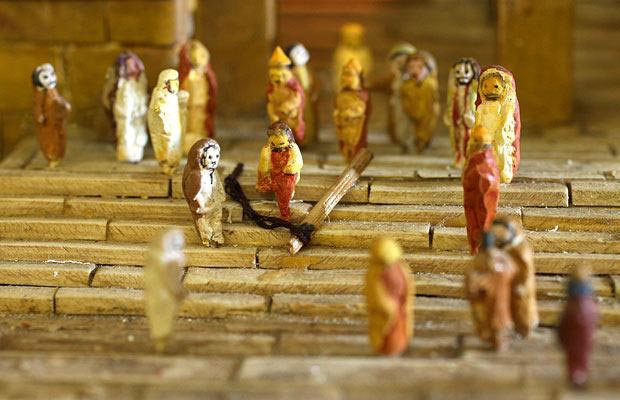
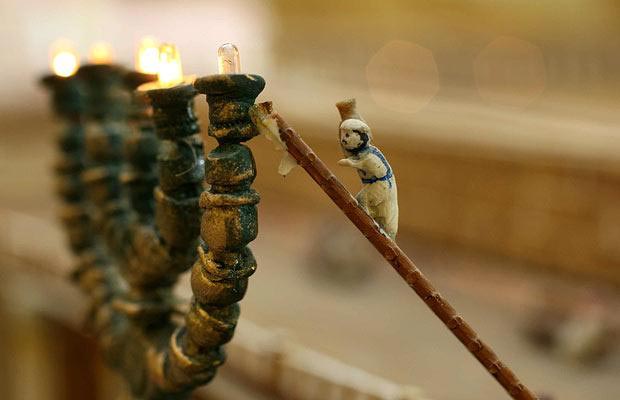
Examples of the degree of detail of each tiny figure can be seen in figs. 16 and 17.
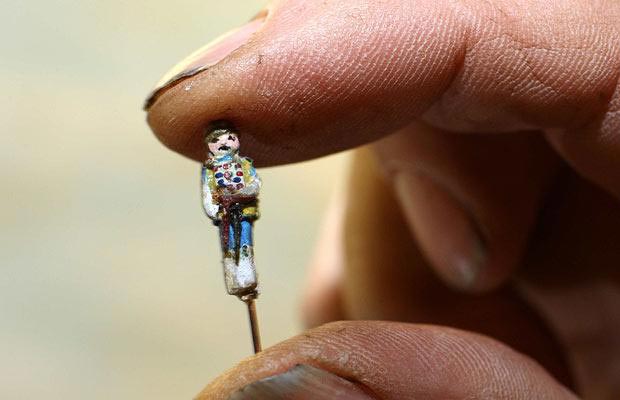
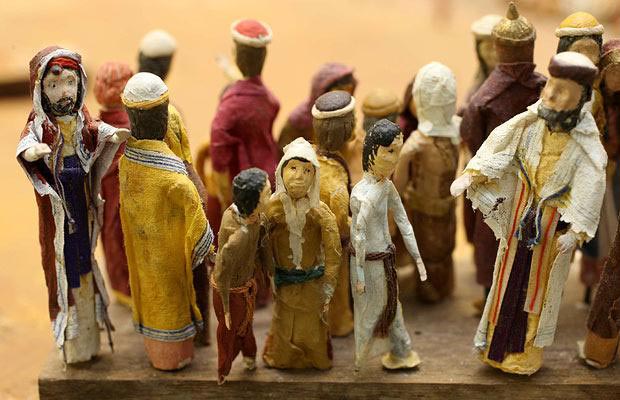
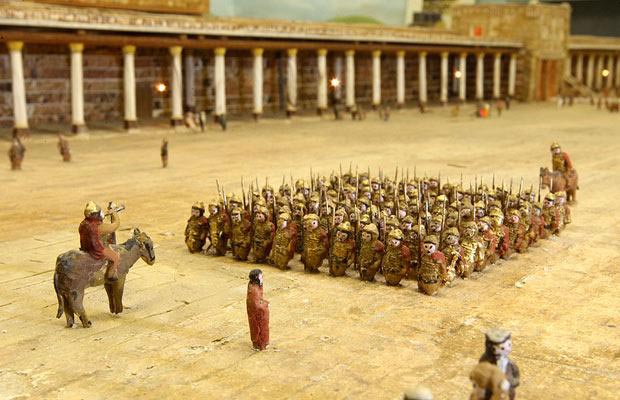
Fig. 18 shows a Roman century. There are exactly ten legionaries at the front, organized in ten ranks. The captain of this division was usually called a centurion, and he was assisted by a non-commissioned officer called an optio, who is seen in the rear. To guard Jerusalem and the Temple precinct, there was a Roman cohort in Jesus’ time, about six centuries long, like the one seen in the model. They were stationed at the Antonia Tower, the fortress adjacent to the Temple, and under the command of a tribune.
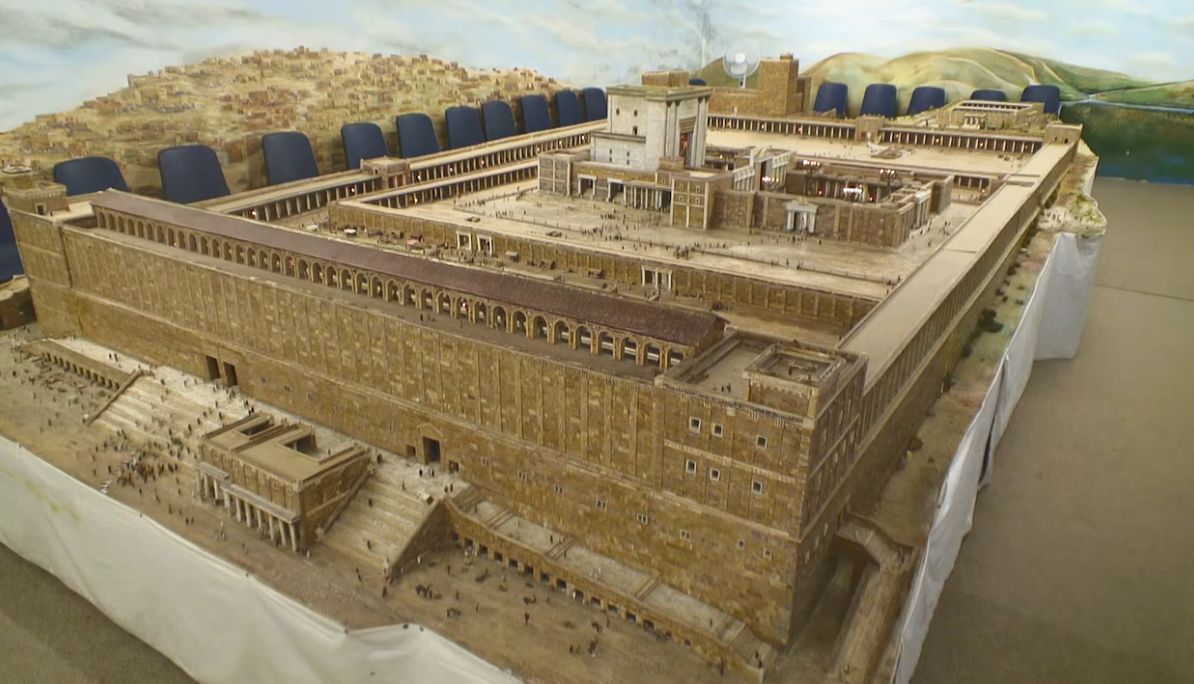
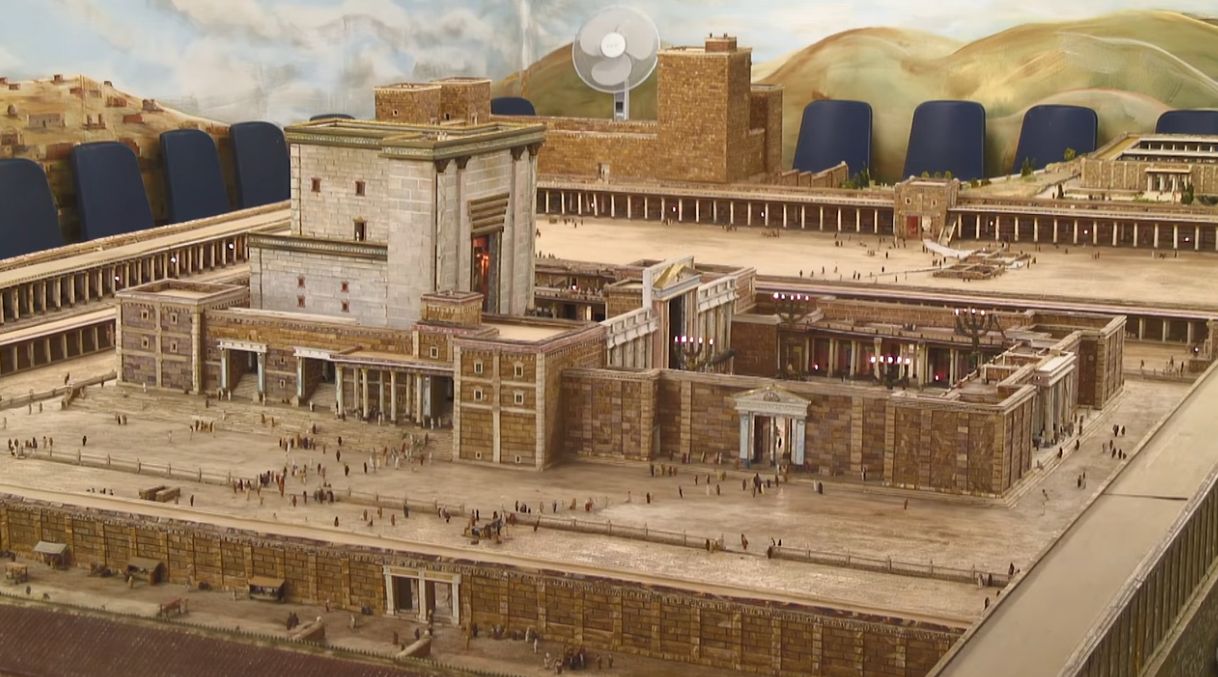
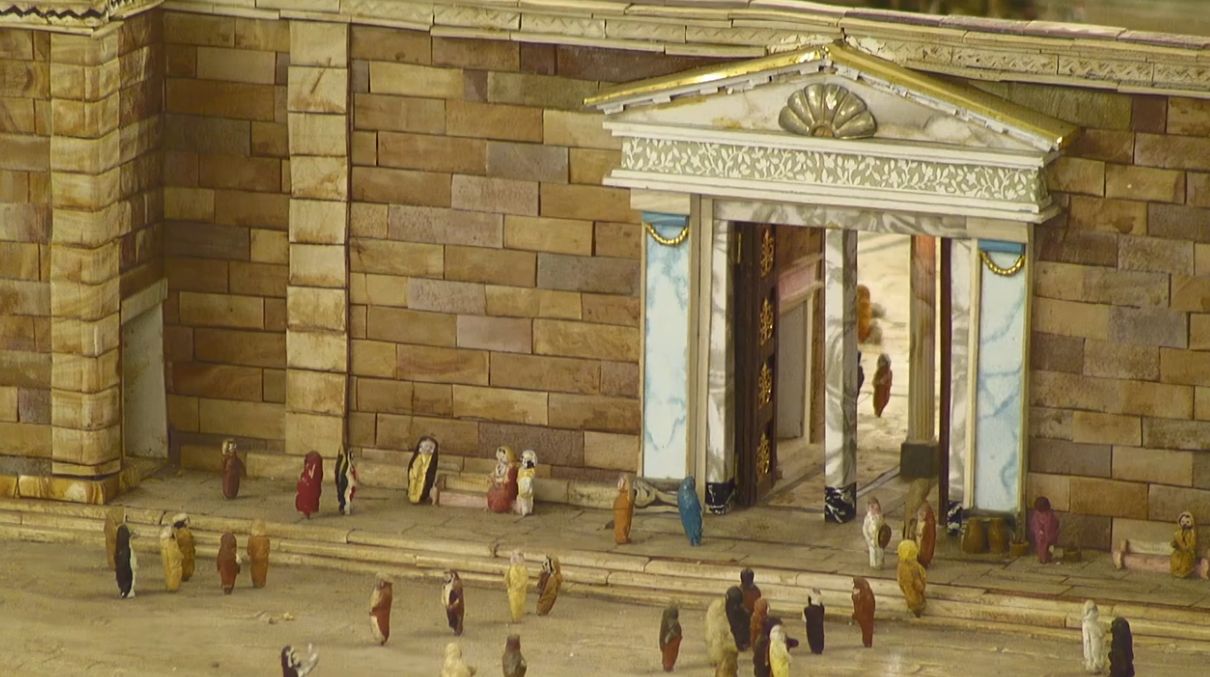
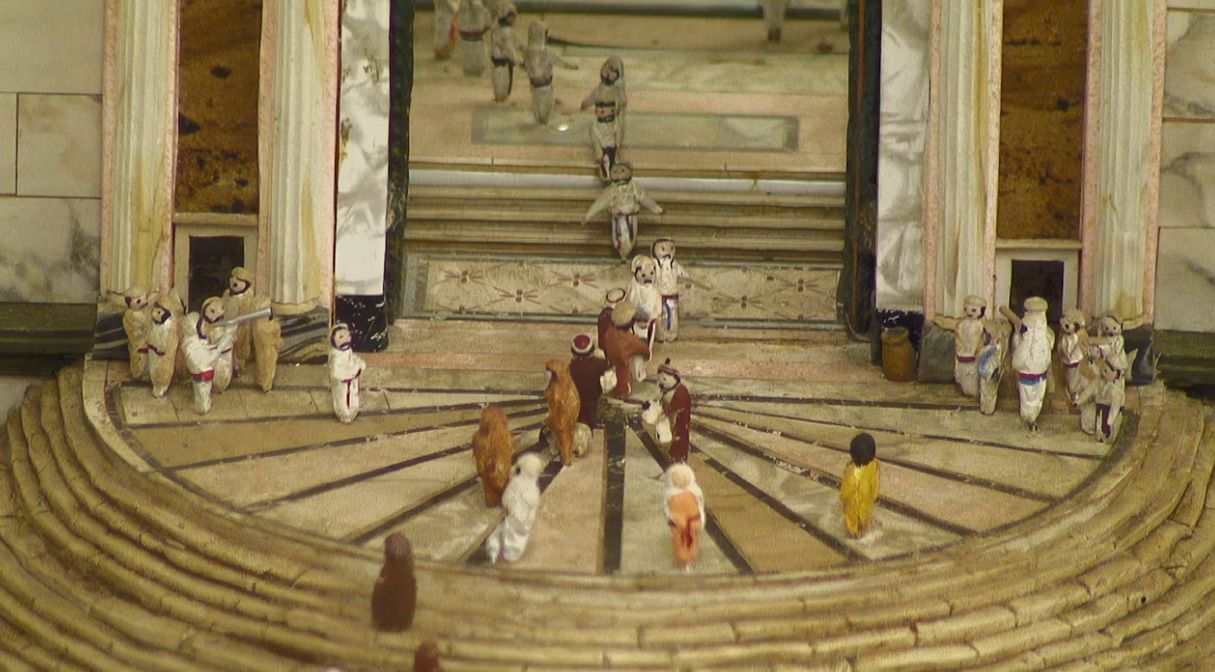
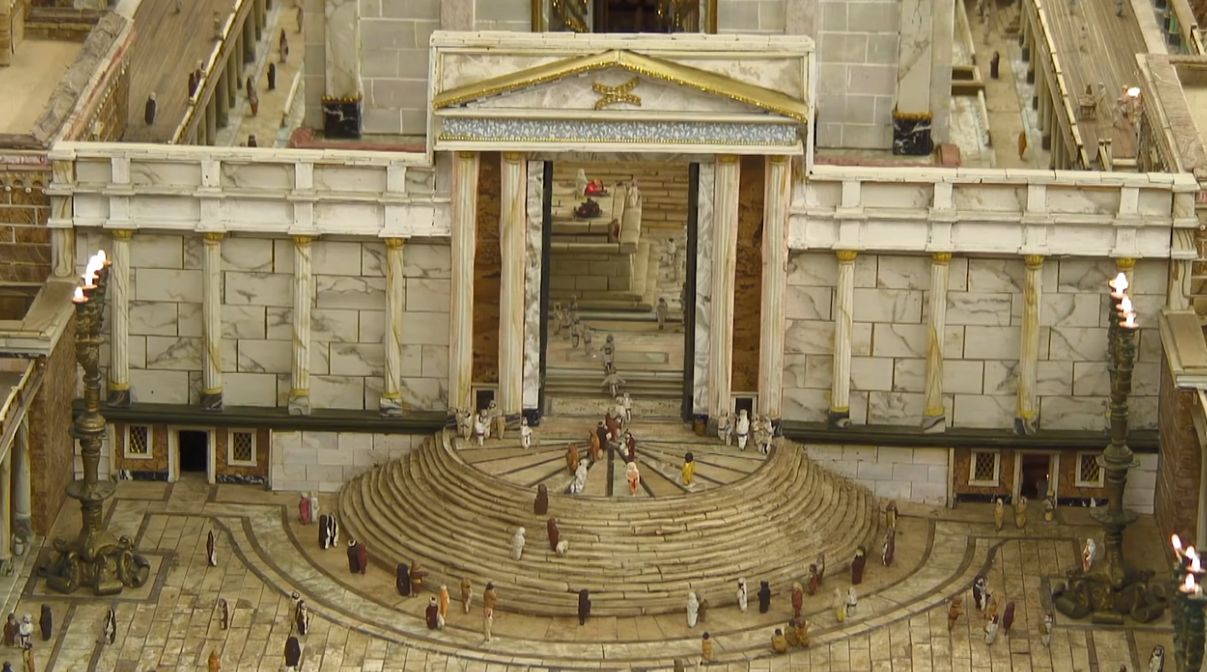
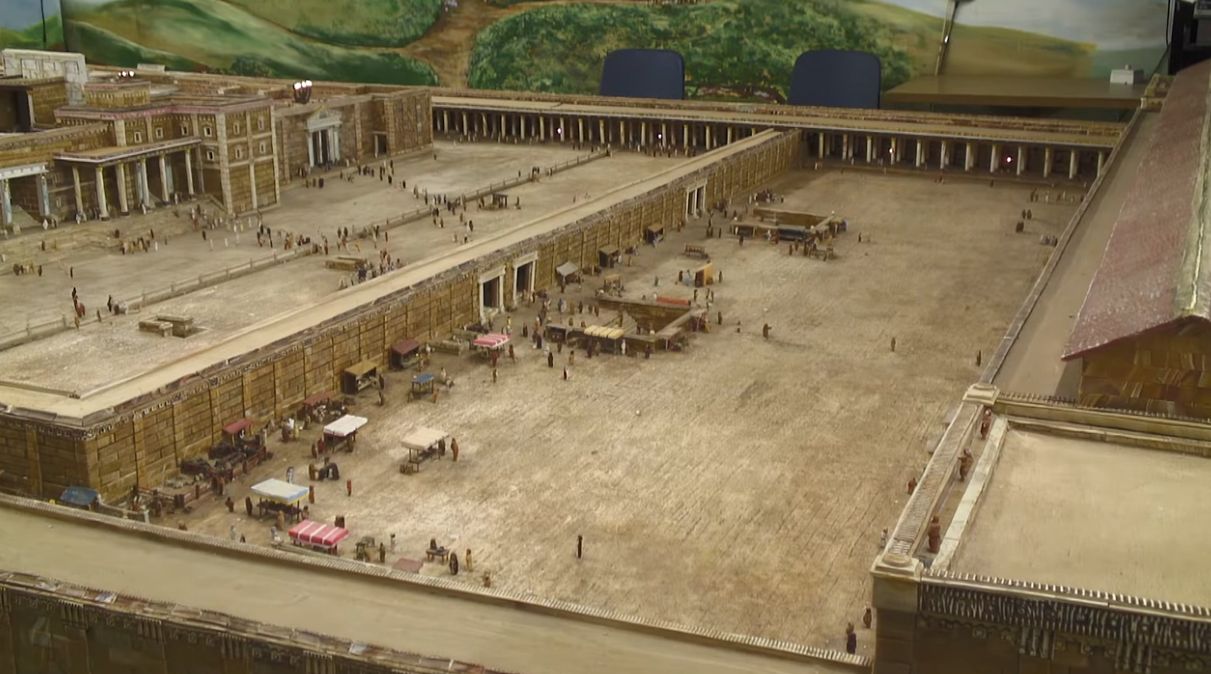
Fig. 24 gives an idea of the colossal dimensions of the Esplanade of the Gentiles. You can see how there was ample space for merchants to set up their stalls or for livestock to move through the area. And the image only shows the south side, because to the north, next to the Antonia Tower, there was another esplanade of the same size.
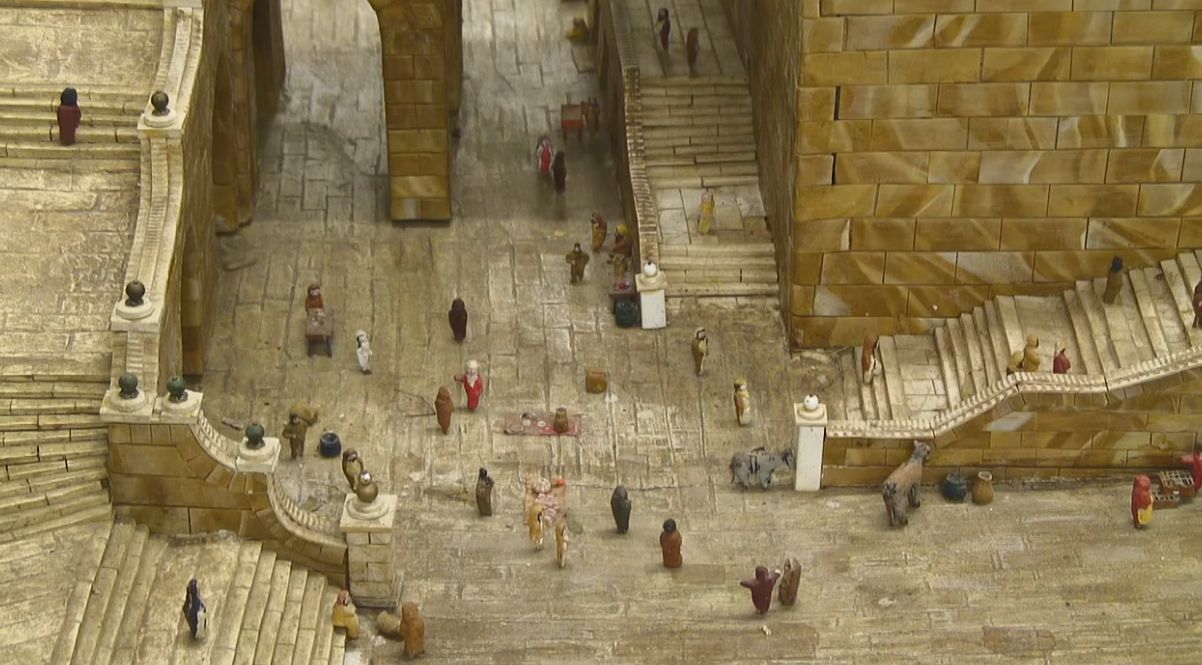
Fig. 25 shows in detail what this busy place was like, a crossroads for all pilgrims who wished to access the temple. The stairs that were arranged along the walls allowed the faithful to access the side doors of the temple. The staircase on the right rises to an elevated passage supported by semicircular arches that allows entry into the temple through the Royal Stoa.
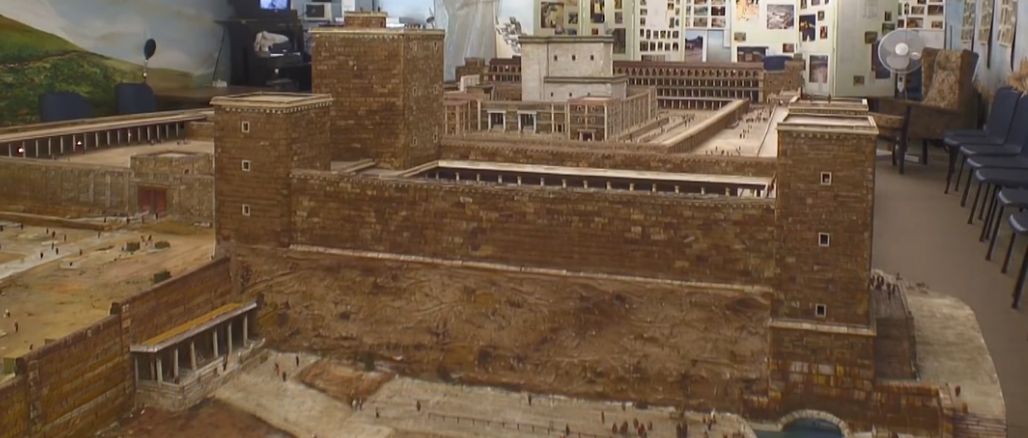
Fig. 26 shows the balustrade from which the procurator addressed the Jews (Jews were not allowed to defile themselves by entering the fortress grounds). In front was a wide esplanade. There are two things I miss from the model: first, a moat surrounding the fortress; and second, a ramp (not stairs) to access the western gate, shown on the right of the image. Fig. 27 allows a closer look at this area, also showing the Struthion pool, which supplied water to the fortress.
